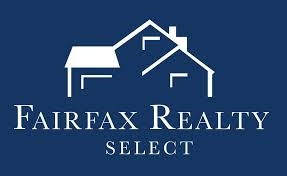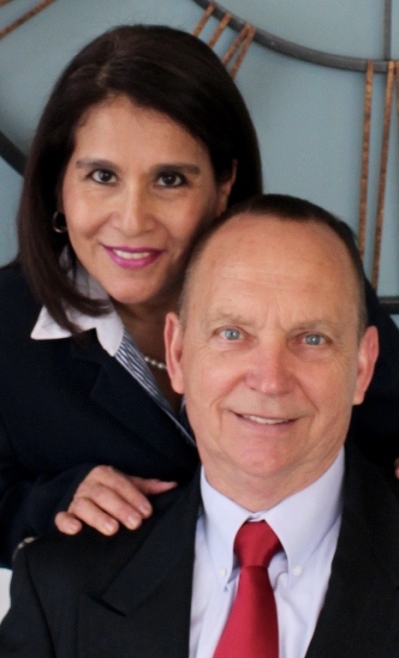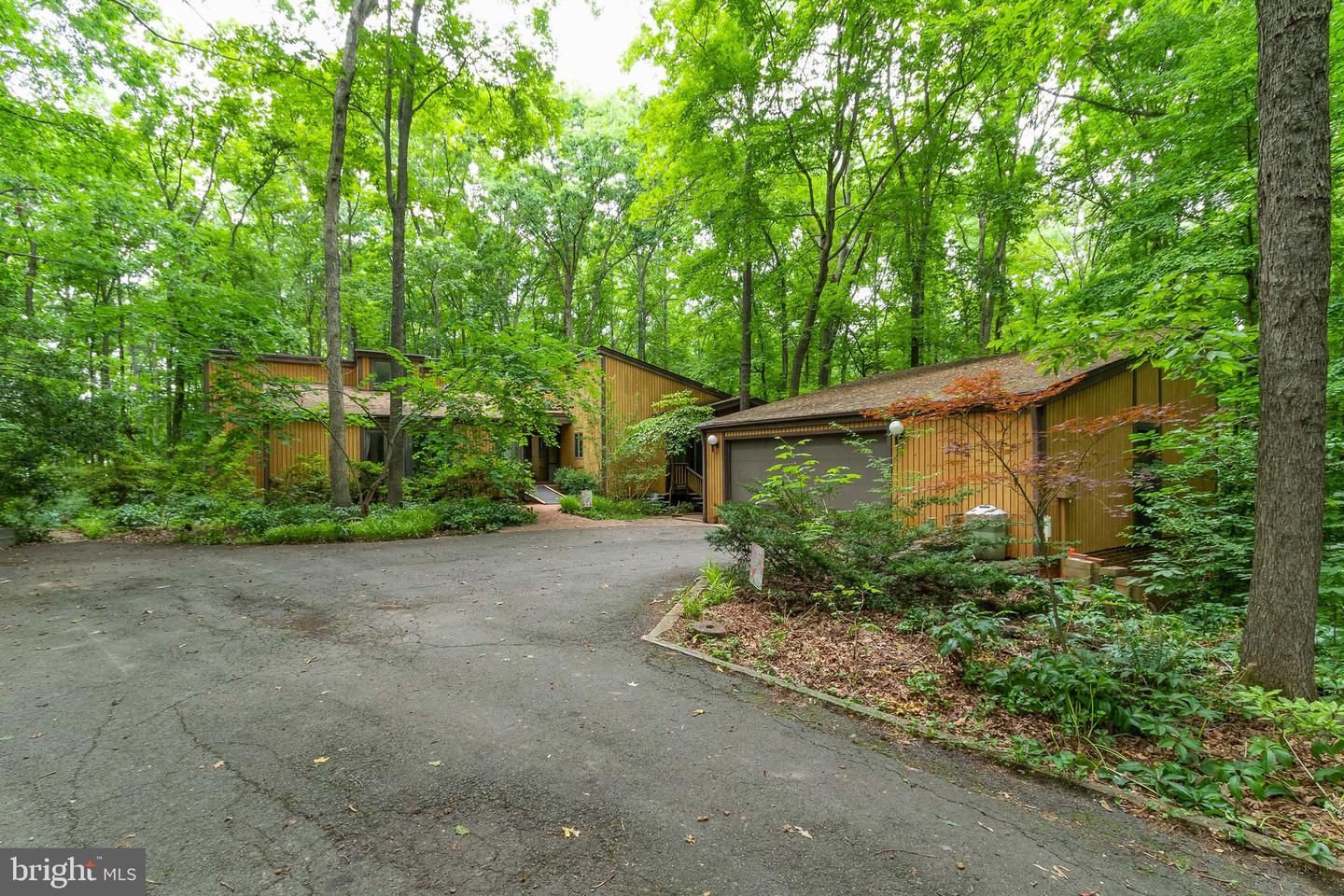Price Adjustment! Stunning Custom Built Home nestled in a lush wooded lot offering an abundance of nature's beauty! Large detached multiple car garage perfect for the workshop! Make your way down the private driveway to enjoy a Three Bedroom, Three Full Bath and 2 Half Bath Rambler-style residence. The Well Designed Home rests on 2+acres of woodlands and an additional parcel of property with over 3+acres. The two properties will be sold together on this transaction. Parcel: Tax ID 7925-21-6585. Enjoy contemporary styling with perfectly appointed floor-to-ceiling windows to appreciate the breathtaking views. This home truly feels like a mountain retreat and perfect getaway to relax! The entrance/foyer of the home reflects the natural surroundings with custom vertical wood slat walls & ceiling, delightful brick flooring and picturesque windows. From the hall entry, the left wing of home highlights the bedroom accommodations. The spacious owner's suite highlights stunning wooded views, massive walk-in closet and two private owner's bathrooms. The hallway provides endless storage with a massive custom closet with stunning wood doors. Two additional sunlit bedrooms are generously sized with ample closet space. The right wing of the home furnishes all your living needs. Enormous Dining Room highlights entertaining for large crowds when needed. Open L-Shaped Living Room with corner floor-to-ceiling windows for fantastic views of the property. This unique Living Room floor plan offers endless possibilities for furniture layout. The Kitchen provides generous work area with abundant counters, ample cabinetry and efficiently designed Kitchen layout. Spacious Breakfast Room with Custom Island perfect for nibbling on snacks, eating meals or just socializing. Lower Level Recreation Room provides cozy wood stove, built-in bookcases, perfect wooded views and charming wall scones. At the far end of Recreation Room, the wet bar provides a perfect entertaining space for guests. The Lower Level includes a half bath, private office/den/study, large workshop area, laundry room with cabinetry and spacious storage room. Limitless outdoor living space with breathtaking nature views and endless bird watching opportunities. Outdoor spaces include wrap around deck in rear, multiple balconies and patios for relaxing in nature's wonder! A few miles from shopping, restaurants and commuter routes from Bristow! This is an "AS IS" sale, there is nothing wrong that we know of.
VAFQ2005316
Single Family, Single Family-Detached, Contemporary, 2 Story
3
FAUQUIER
2 Full/1 Half
1975
2.5%
5.12
Acres
Hot Water Heater, Electric Water Heater, Well
2
Brick, Shake, Wood Siding
Septic
Loading...
The scores below measure the walkability of the address, access to public transit of the area and the convenience of using a bike on a scale of 1-100
Walk Score
Transit Score
Bike Score
