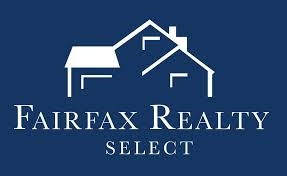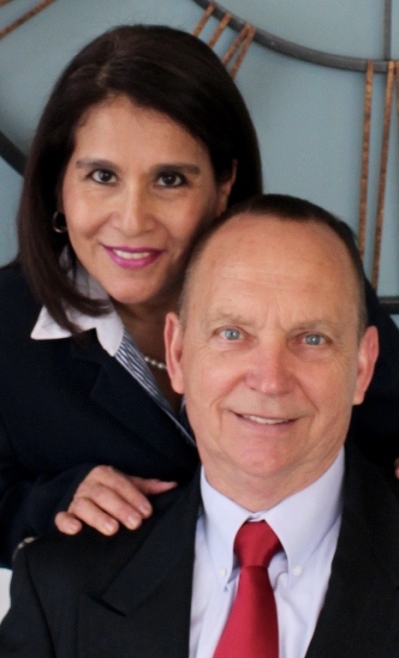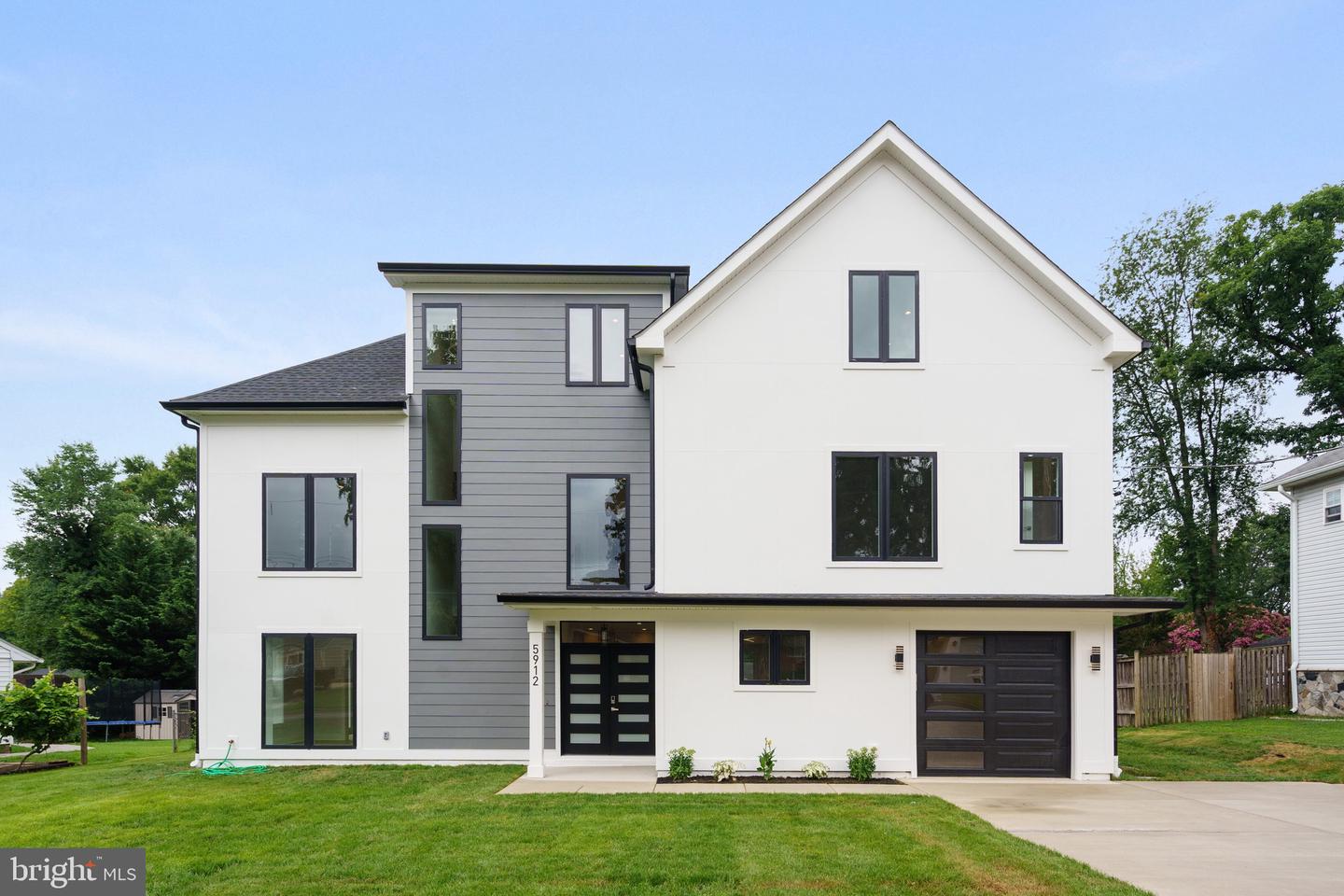Was made active half way before completion. Introducing custom designed Modern-Transitional home with 5 bedrooms, 6 full and 1 half bathrooms and 1 car garage. Open floor plan with 9â ceilings on main and second levels, 8â ceiling on third level , hardwood flooring on all three levels. Main level futures gourmet kitchen with stainless steel appliances, family room, dining room , wet bar, spacious bedroom suite , office , mud room and powder room. Second level has four bedroom suites and laundry with washer and dryer. Third level has recreation room with wet bar and full size refrigerator, full bathroom and an optional 6th bedroom. All new in 2023 but some original cinder block walls and part of concrete slab has been retained.
VAFX2114426
Single Family, Single Family-Detached, Transitional
5
FAIRFAX
6 Full/1 Half
2023
2.5%
0.25
Acres
Gas Water Heater, Public Water Service
Brick, Hardi Plank, Fiber Cement Siding
Public Sewer
Loading...
The scores below measure the walkability of the address, access to public transit of the area and the convenience of using a bike on a scale of 1-100
Walk Score
Transit Score
Bike Score
